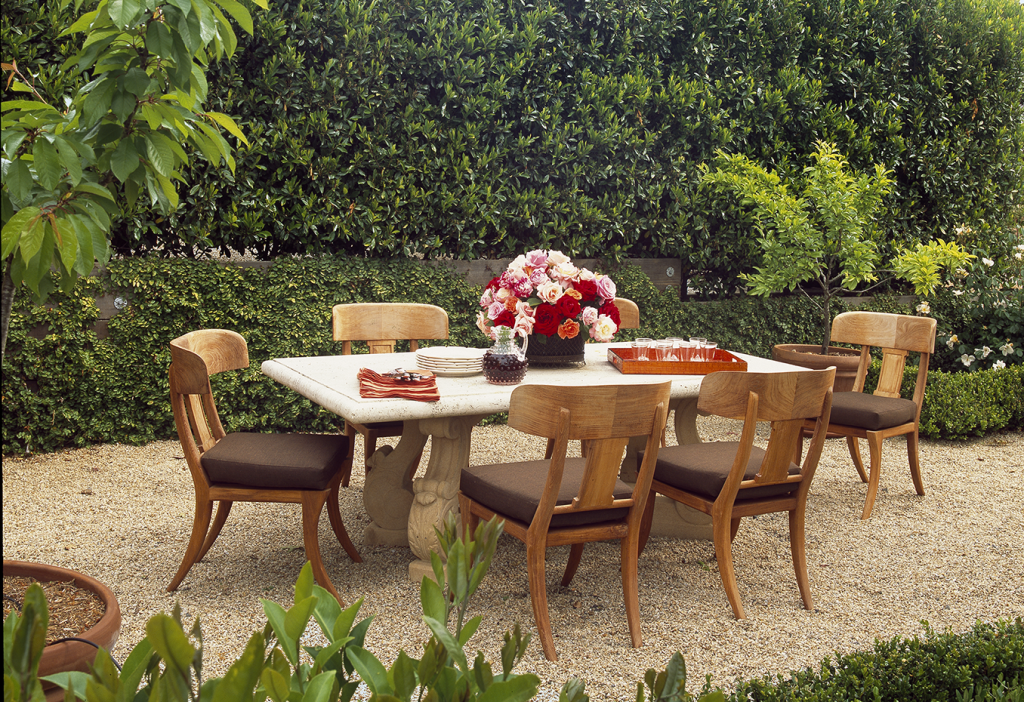CHIC RETREAT BY FISHER WEISMAN:
Biedermeier meets Botswana in a FW personal best / Elle Decor
Biedermeier meets Botswana in a FW personal best / Elle Decor
The Sonoma County home of San Francisco designers Jeffry Weisman and Andrew Fisher defies conventional wisdom about the proper relationship between architecture and decorating. Instead of aiming for harmony and integration, the couple’s house revels in contradiction. The [chic retreat’s] boxy exterior suggests a treatise on rationalism and restraint, but the story that unfolds inside is pure fairy tale.
In terms of style, the architecture resists easy classification. “We weren’t interested in making some kind of grand taste statement,” Fisher says. “We just wanted something that felt right for us.” The job of defining a precise interpretation of right fell to Beverly Hills-based architects M. Brian Tichenor and Raun Thorp, two of the couple’s longtime friends and professional collaborators. “We designed the house as a stripped-down version of a classical four-square pavilion, with enfiladed rooms arranged in a symmetrical plan,” Tichenor explains of the structure, which bears some resemblance to the Temple of Dendur, minus the hieroglyphics. “It has a quiet formality and an elegance that feel appropriate for Jeffry and Andrew. Basically it’s a simple box that works as a foil for their mad, wonderful interiors.”

The house treads lightly on its majestic hilltop site overlooking the Russian River Valley. The footprint is compact — it measures only 2,600 square feet — and the materials, such as weathered wood and gray cement plaster, are humble. Further minimizing the intrusion onto the landscape are the roof’s photovoltaic panels (the home supplies more electricity than it consumes), which are concealed by a parapet. The impassive façade doesn’t give a single hint to the exuberant character of the rooms behind its discreet walls. Not to worry: Weisman and Fisher don’t withhold the surprise for long. Just beyond the front door, a giant snail made of luminous resin beckons visitors to step through the couple’s looking glass. It was designed by Fisher’s late mentor, the flamboyant Tony Award-winning designer Tony Duquette, and he pays further homage to the master with some highly skilled alchemy of his own — a chandelier and sconces bedizened with oyster shells, a material that was among Duquette’s hallmarks. If visitors haven’t quite realized they’re not in Kansas anymore, then the shellwork light fixtures and hand-carved camel-bone pulls that embellish the powder room’s faux-bois doors ought to reinforce the out-of-the-ordinary message.
“The interiors are like a greatest-hits collection,” Weisman says. “They’re filled with things we inherited from our families, mementos of former lives, treasures we picked up on our travels together, and random junk that has some kind of resonance or meaning.” He adds, “The challenge — and the fun — was making it all work together. Walking through the house is like walking through a scrapbook.”
The polyglot decor reaches a crescendo in the living room, which stretches 600 spacious square feet and reaches 13 feet to the ceiling. Tribal rugs from Morocco define intimate seating areas within the sprawling expanse, where putty-color walls meet a gutsy plank floor of 19th-century American white oak. Chairs are upholstered in Indian silk saris woven with glittering 24K-gold threads. Disks of petrified wood are held aloft by cast-bronze cabriole legs to serve as side tables, and amplifying the cross-cultural beat are Biedermeier chairs upholstered in zebra skin. Fisher punctuates this brew with Spring, a monumental mixed-media work he made from dozens of used coffee filters ironed flat, stained with oil paint, and stitched together.
In the large kitchen the decorative travelogue takes off to exotic ports of call in Africa and Asia. High-backed walnut chairs from the 1940s are partly covered with antique kuba cloth from the couple’s extensive textile collection. Adorning the walls are colorful painted panels that once brightened the ceiling of a Japanese temple, depicting scenes of pert birds, flowering branches, and blue skies. Weisman inherited them from his late companion, Charles Pfister, a renowned San Francisco designer, who bought them from the equally eminent Bay Area furniture manufacturers Elinor and John McGuire. A touch of the Middle East is part of the proceedings too — a Syrian desk of inlaid bone and mother-of-pearl that Fisher and Weisman acquired on a trip to Cairo is placed in the library.
Another of Fisher’s coffee-filter works hangs in the master bedroom, and batik from Thailand covers a chair and ottoman. In this decorative wonderland, perhaps the most dramatic moment is played out in the master bath. The Fisher Weisman chandelier above the freestanding tub is an obsessional masterpiece, a wild fandango of baroque scrolls encrusted with thousands of tiny shells. It incorporates halogen lights as well as plumbing that causes a cataract of water to gush from the chandelier’s heart. Neptune himself could not have put on a more dazzling aquatic spectacle.
“Some people find all this a bit nutty,” Fisher concedes, “but you can’t please everyone. Frankly, we don’t want to.” After all, he points out, “This house is our fantastic voyage, and we love it.”
